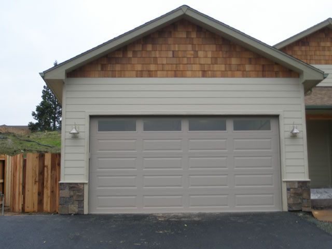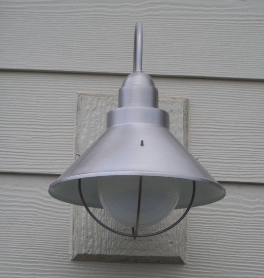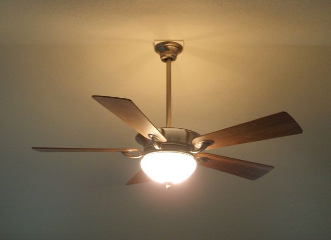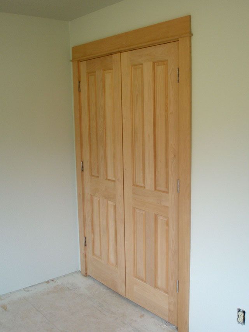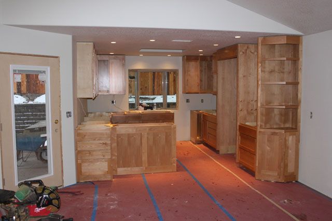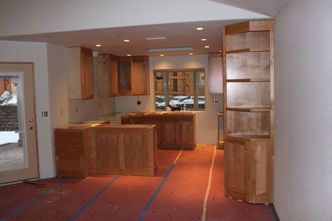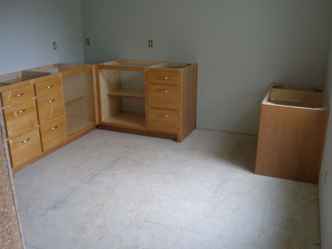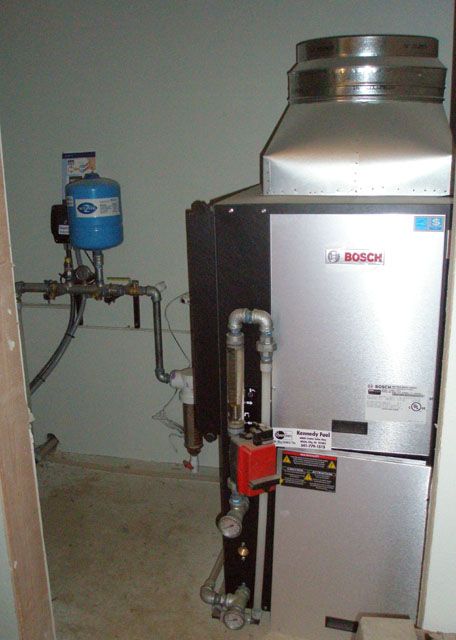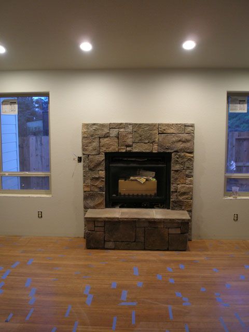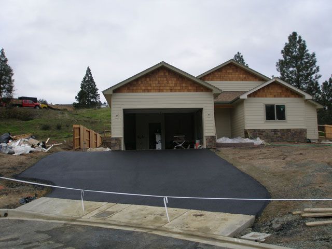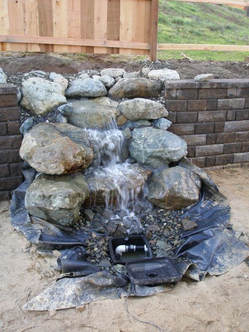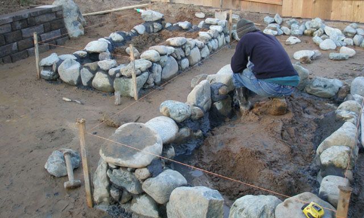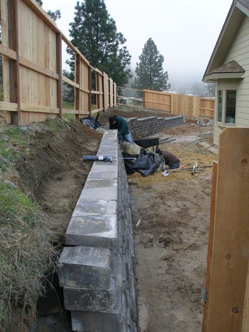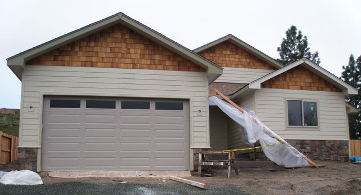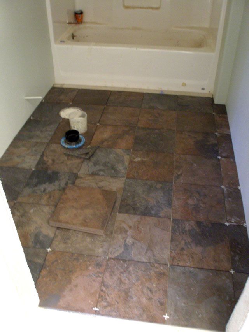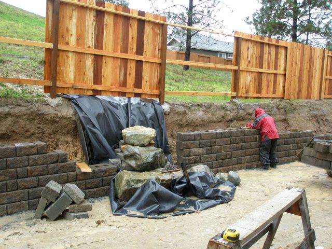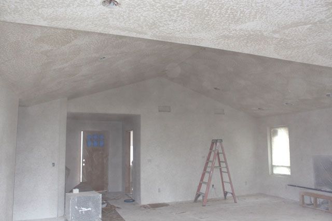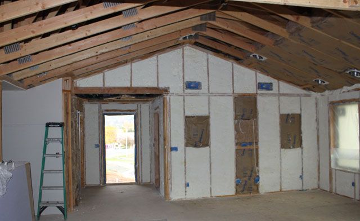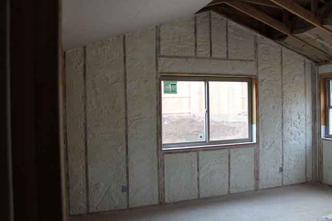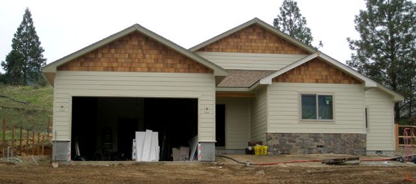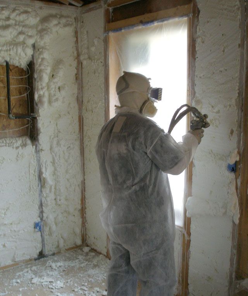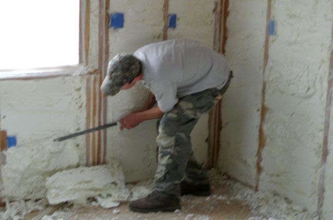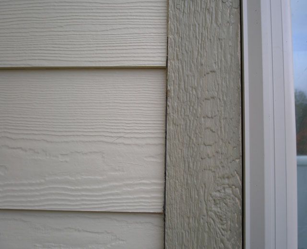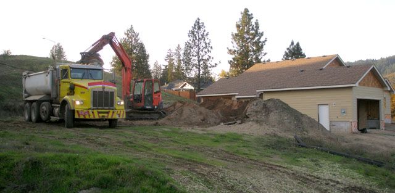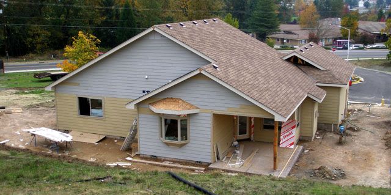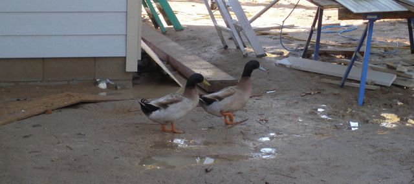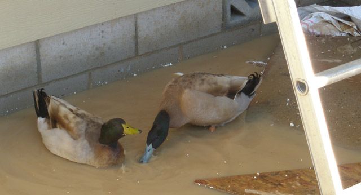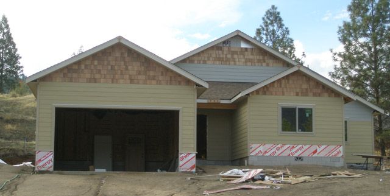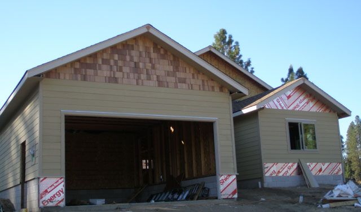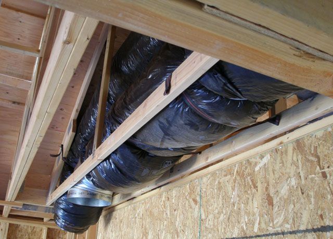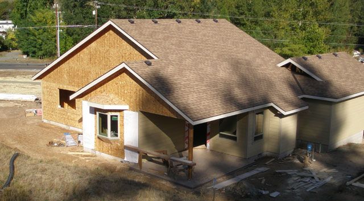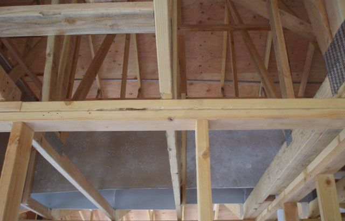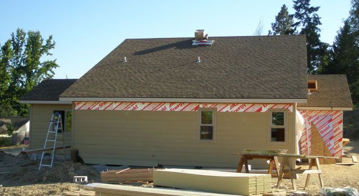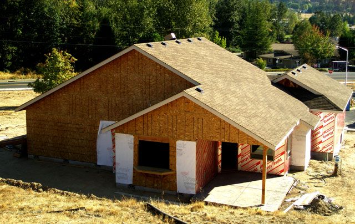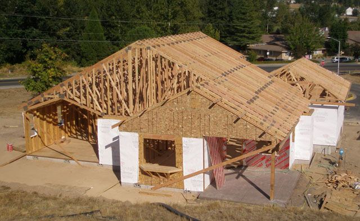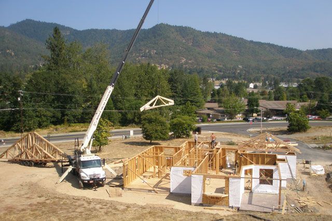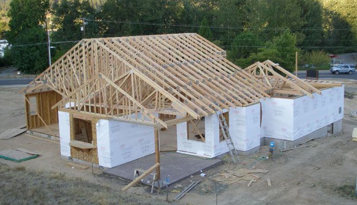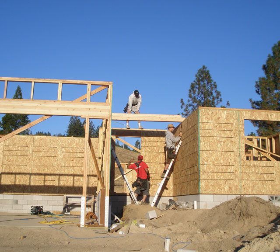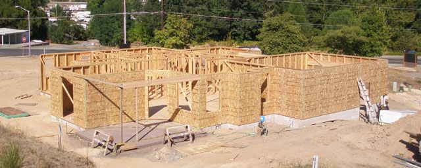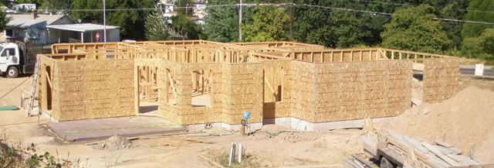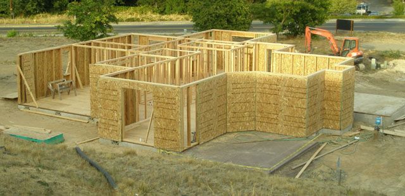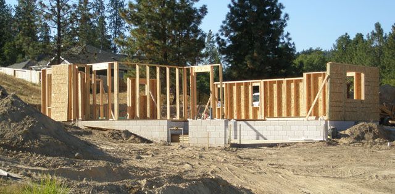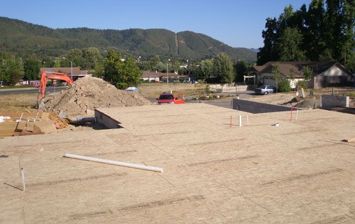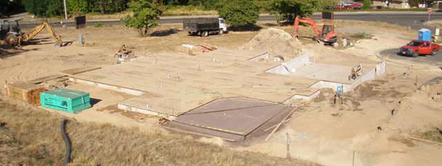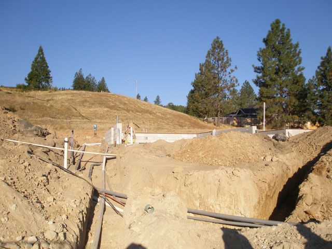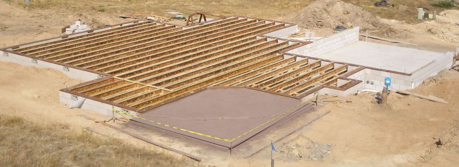Ed from All Current came today and started hanging the lighting fixtures. All of the outside lights are in, and he started on the inside. I was excited to see the coach lights on the garage as I was shooting for an industrial/warehouse look while keeping as close to the brushed nickle look throughout the rest of the house as possible. I am thrilled at the look! Here is the garage with the lights installed.
And a close up of the fixture.
A third, smaller version, is on the side of the garage by the walk door.
The interior ceiling fans are Minka Delano fans like I used on the remodel in Merlin. They have built in dimmers and have both down and up lighting. This one is in the master bedroom. Another goes in the living room.
The bodies of the fans are a pewter finish, again in keeping with the brushed nickle look.
Saturday, December 29, 2012
Wednesday, December 26, 2012
Day #136 - Trim
Rex Hart has been working hard on the trim package. The doors are finished, and he is working on the window sills. He has added a break board between the side rails of the doors and the top rail. It gives the trim a very clean yet elegant look. The photo below is with raw wood and the painter has yet to start.
The HVAC unit is operational, but the work is not yet complete. The duct work in the HVAC room needs insulation. Kennedy Fuel will be back tomorrow to do that. Rex told me that they fired the unit up, and it took just a very few minutes to warm the house up to where Rex wanted to remove his sweatshirt. Alan also told me that the temporary heat in the house had run a lot less than in other houses. The energy efficiency we put into this house seems to be paying off already!
Tom Williams was in this afternoon and completed the templates for all the counter tops. His crew will be back tomorrow morning to install the solid surface shower walls in the master bath.
We are to get a break in the weather next week, and I am hopeful that the exterior painting can be completed.
Monday, December 24, 2012
Day #134 - T'was the Day Before Christmas
And all through the house, workers were working.
No pictures today. The Valerian crew finished the fence and installed a walk gate by the garage and a 6 foot drive through gate on the other side.
Rex Hart was busy installing door trim.
Lots will be happening after Christmas. Kennedy Fuel will be in to finish the HVAC system and the gas fireplace. MWM will be templating for counter tops, and Rex will be back working on the trim work.
No pictures today. The Valerian crew finished the fence and installed a walk gate by the garage and a 6 foot drive through gate on the other side.
Rex Hart was busy installing door trim.
Lots will be happening after Christmas. Kennedy Fuel will be in to finish the HVAC system and the gas fireplace. MWM will be templating for counter tops, and Rex will be back working on the trim work.
Thursday, December 20, 2012
Day #130 - A Kitchen!
The Cabinet Crafters crew installed all the cabinets that could go in. Some must wait until the counter tops go on. I am in awe of just how wonderful the kitchen looks.
The cabinets are also installed in the utility room and both bathrooms, but the rooms are just too small to photograph & do them justice. Suffice it to say that they are just as wonderful as the kitchen!
The cabinets are also installed in the utility room and both bathrooms, but the rooms are just too small to photograph & do them justice. Suffice it to say that they are just as wonderful as the kitchen!
Tuesday, December 18, 2012
Day #128 - The Office
Russ Harrop installed the office furniture today, and it looks great!
In addition, Rex Hart is now hanging doors. They are just beautiful, and I look forward to seeing them after a clear coat goes on them.
The Harmony Garden crew was trenching and laying irrigation lines and wiring today also.
I couldn't wait any longer and had to stop by the Cabinet Crafters to see the cabinets. It absolutely blew me away. They are just fantastic, and it will be fun to see the change after they go in (hopefully Thursday)!
Monday, December 17, 2012
Day #127 - Fireplace & More
The geothermal heat pump is in place and plumbed. It looks rather like the engine room of the space ship Enterprise with gauges, valves & pipes, and is not small! It resides in its own room inside the garage.
Jim Brown's crew came by today and finished the stone around the fireplace. The Valerian crew finished installing the hardwood. Here is a picture of both.
The tape is holding things in place until the glue dries. I had a choice of nailing or gluing the floor. I chose gluing based on the experts' recommendations. It looks great!
Jim Brown's crew came by today and finished the stone around the fireplace. The Valerian crew finished installing the hardwood. Here is a picture of both.
The tape is holding things in place until the glue dries. I had a choice of nailing or gluing the floor. I chose gluing based on the experts' recommendations. It looks great!
Thursday, December 13, 2012
Day #123 - Driveway
Moser Paving was at the house bright & early today, and the driveway is now in. The turnout on your left will allow me to back the truck out of the garage into the turnout then drive directly into the street without backing into it. It also provides some extra off street parking.
The landscapers continued working on the water feature, dressing it up with some additional gravel to cover the masonry work. They were also working on the raised beds, and one is finished.
The Valerian crew continued working on the hardwood flooring, and Tom Williams came by to measure for the solid surface shower walls.
I talked with Alan, and we are shooting for a move in date of January 24. He needs to check a few things first before we carve that in stone.
The landscapers continued working on the water feature, dressing it up with some additional gravel to cover the masonry work. They were also working on the raised beds, and one is finished.
The Valerian crew continued working on the hardwood flooring, and Tom Williams came by to measure for the solid surface shower walls.
I talked with Alan, and we are shooting for a move in date of January 24. He needs to check a few things first before we carve that in stone.
Wednesday, December 12, 2012
Day 122 - Water, Water Everywhere!
Lots of things were happening at the house when I stopped in the middle of the afternoon. The water feature is not completely finished as a few of the final touches need to be added, but it was complete enough that it was running. And, it is absolutely fabulous! The water spills out beneath the top rock making it appear that it is just coming right out of the hillside. Also, the volume is just right with the perfect amount of sound and water turbulence. Ron and his guys did a super job!
The landscapers were also working hard on the raised beds, and they are coming along nicely. Two were about half way finished.
Lots was happening on the inside as well. Desert Pump was there wiring and plumbing the well to the HVAC room. Kennedy Fuel can now come in and hook up the unit. The Valerian crew was busy gluing down the hardwood flooring, and it looks great. They were also doing some grouting. And Ed from All Current Electric was there completing some wiring projects. We now have more lights installed and receptacles that are hot.
Moser Paving will be in tomorrow to install the asphalt driveway, and Jim from Brown Bear Masonry was by to discuss installing the stone surround and hearth on the gas fireplace.
The landscapers were also working hard on the raised beds, and they are coming along nicely. Two were about half way finished.
Lots was happening on the inside as well. Desert Pump was there wiring and plumbing the well to the HVAC room. Kennedy Fuel can now come in and hook up the unit. The Valerian crew was busy gluing down the hardwood flooring, and it looks great. They were also doing some grouting. And Ed from All Current Electric was there completing some wiring projects. We now have more lights installed and receptacles that are hot.
Moser Paving will be in tomorrow to install the asphalt driveway, and Jim from Brown Bear Masonry was by to discuss installing the stone surround and hearth on the gas fireplace.
Monday, December 10, 2012
Day 120 - The Wall
I have a task to complete before the hardwood flooring can go down, and I will complete that tomorrow. In the meantime, work continues on the landscaping. The Harmony Garden people have almost finished the 90 foot long retaining wall and water feature. The photo below gives you some perspective on the wall.
It extends from one end of the lot to almost the lot line on the far side. The three raised beds of river rock were also started today. The corner stones of the first bed have been laid.
Alan and I met with Jay from Moser Paving today and we have agreed on a layout for the driveway including a hammer head turn out. With that, one can back out of the garage, back into the hammer head and pull out straight into the street. It also gives additional off street parking.
As I understand it, Kennedy Fuel is to come Wednesday to begin the installation of the geothermal HVAC system.
Wednesday, December 5, 2012
Day #115 - Lots Happening!
Lots is going on at the house today. Miles of Action Door installed the garage door. It is a factory finish that will not ever have to be painted. Once the green trim is on, it will look great and it matches the window frame color!
The plastic over the front entrance is to protect the newly poured and stained concrete entryway.
The Harmony Gardens crew continues to work on the retaining wall. The insulator has finished insulating the attic. The HVAC guys will begin installing the geothermal heat & AC unit soon. Tom from MWM Cabinets measured up the shower in the master for the solid surface shower walls.
The Valerian crew began laying the tile in the two bathrooms and utility room today.
I selected the grout today, and it is on order now. I also picked out the river rock floor for the master shower as well as the grout today.
The plastic over the front entrance is to protect the newly poured and stained concrete entryway.
The Harmony Gardens crew continues to work on the retaining wall. The insulator has finished insulating the attic. The HVAC guys will begin installing the geothermal heat & AC unit soon. Tom from MWM Cabinets measured up the shower in the master for the solid surface shower walls.
The Valerian crew began laying the tile in the two bathrooms and utility room today.
I selected the grout today, and it is on order now. I also picked out the river rock floor for the master shower as well as the grout today.
Tuesday, December 4, 2012
Day #114 - The Wall
It has been raining like crazy in SW Oregon which has hampered progress to some degree. However, work continues.
Harmony Gardens has started landscaping. The footers have been poured for the three raised beds, and the retaining wall and water feature are both started.
I'm excited to see how the finished product looks!
The final coat of paint went on the inside of the house today also. I did not take a photo as it was wet, and we have gloomy skies making the house pretty dark. I did not think a photo would turn out well given the weather conditions.
The final coat of paint went on the inside of the house today also. I did not take a photo as it was wet, and we have gloomy skies making the house pretty dark. I did not think a photo would turn out well given the weather conditions.
Wednesday, November 28, 2012
Day #108 - Lots Going On!
I spent the last week in Scottsdale, AZ celebrating Thanksgiving with family returning last night. I was excited to go to the house this morning to see what has happened in my absence. It was amazing to see what all had transpired.
By the end of the day today the drywall was textured. All that remains is to let it dry before paint.
The photo is not the greatest as everything is monochrome, but the drywall looks super! The texturing will add a subtle dimension once the paint goes on. This photo was taken from the kitchen, and the flat ceiling in the foreground is the kitchen ceiling.
Lots is going on outside the house also. All the concrete has been poured and stained where appropriate. The guys from Harmony Gardens have installed a French drain that will drain water from behind the retaining wall, and they have started the water feature. We walked the lot and determined where the three raised beds will go. Alan and I met this morning, and I picked out the colors for the gutters and downspouts.
Everything is coming together nicely!
By the end of the day today the drywall was textured. All that remains is to let it dry before paint.
The photo is not the greatest as everything is monochrome, but the drywall looks super! The texturing will add a subtle dimension once the paint goes on. This photo was taken from the kitchen, and the flat ceiling in the foreground is the kitchen ceiling.
Lots is going on outside the house also. All the concrete has been poured and stained where appropriate. The guys from Harmony Gardens have installed a French drain that will drain water from behind the retaining wall, and they have started the water feature. We walked the lot and determined where the three raised beds will go. Alan and I met this morning, and I picked out the colors for the gutters and downspouts.
Everything is coming together nicely!
Friday, November 16, 2012
Day #96 - Insulation Update
The insulation is completed as far as can be done until the dry wall is hung.
This is a photo of the living room as shot from the kitchen. The three spots filled with fiberglass insulation is where surround sound speakers and the flat screen TV will go.
This photo is of the kitchen as shot from the living room. The door on the left is to the patio.
And this is the master bedroom. Note some dry wall has been hung on the ceiling.
The dry wall crew arrives Monday. Alan, the general contractor, told me that dry wall installation will take about 10 days.
This is a photo of the living room as shot from the kitchen. The three spots filled with fiberglass insulation is where surround sound speakers and the flat screen TV will go.
This photo is of the kitchen as shot from the living room. The door on the left is to the patio.
And this is the master bedroom. Note some dry wall has been hung on the ceiling.
The dry wall crew arrives Monday. Alan, the general contractor, told me that dry wall installation will take about 10 days.
Thursday, November 15, 2012
Day #95 - Paint & Stone
I arrived at the job site today to find a plethora of subcontractors at work! The excavator was doing final grading. Brown Bear Masonry's team was laying up the decorative stone on the front of the house. Steve Ezell & his crew were painting the body color on the house, and the insulator was working.
The house is starting to look like a home!
The insulation should be finished by the end of the day tomorrow, and dry wall walling will begin Monday! Wow, what fun!
The house is starting to look like a home!
The insulation should be finished by the end of the day tomorrow, and dry wall walling will begin Monday! Wow, what fun!
Wednesday, November 14, 2012
Day #94 - Insulation
The insulation started being applied today. The time frame is to be completed by noon tomorrow then the dry wall installers will be back.
It was fun watching the process. Two products are mixed as they come out of the spray gun. Two pumps have to work in unison. Also, the products must be maintained at a certain temperature when being sprayed. As the mixed products hit the air, they expand to fill the space.
After the product is sprayed, another worker comes along and trims the foam level to the studs.
The sprayer then comes back a second time filling in any voids. The foam is then trimmed a final time. More photos of the finished application will be posted tomorrow.
It was fun watching the process. Two products are mixed as they come out of the spray gun. Two pumps have to work in unison. Also, the products must be maintained at a certain temperature when being sprayed. As the mixed products hit the air, they expand to fill the space.
After the product is sprayed, another worker comes along and trims the foam level to the studs.
The sprayer then comes back a second time filling in any voids. The foam is then trimmed a final time. More photos of the finished application will be posted tomorrow.
Friday, November 9, 2012
Day #89 - Outside Paint Color
Steve Ezell, the painter, was kind enough to paint a couple of samples of the colors I chose so I could see what they would be like. This is my final selection.
Note, the window frame is slightly darker than the body color. The garage door will match the window frames giving a nice 3 color scheme.
Thanks to Barb for finding these colors for me!
Note, the window frame is slightly darker than the body color. The garage door will match the window frames giving a nice 3 color scheme.
Thanks to Barb for finding these colors for me!
Wednesday, November 7, 2012
Day #87 - Hauling Dirt
I stopped by the house this evening to find that the lot had been finish graded and the excavator was hauling excess dirt away.
Also, Steve the painter had been there caulking the outside today. The framers had been installing the framework for the pocket doors, and the gas fireplace was mounted in place.
I sent a text to the general contractor and he informed me that we passed another inspection today. Thus, insulation is just around the corner!
Also, Steve the painter had been there caulking the outside today. The framers had been installing the framework for the pocket doors, and the gas fireplace was mounted in place.
I sent a text to the general contractor and he informed me that we passed another inspection today. Thus, insulation is just around the corner!
Tuesday, November 6, 2012
Day #86 - Lots Happening
Again, no picture, but lots is happening. A two man crew spent the last 2 days caulking all the cracks & crevices throughout the whole house. The framers are almost finished with the HardiPlank siding. There are just a couple of areas that need finished. Steps from the garage to the house are built. The insulators did a walk through and know how they are going to do the foam insulation. Another building inspection by the city is to happen tomorrow. I met with the house painter, and we have a plan for the exterior and interior house colors and he has started caulking the outside of the house. The electrician came yesterday and wired the outside of the house for lights on both sides of the garage door and the garage walk door.
Friday, November 2, 2012
Day #82 - Duck & House Update
The mystery of the ducks is solved. Sam & Dan told me that, as youngsters are sometimes wont to do, they ran away from home to explore the world. Their "parents", two young girls who live in the neighborhood, came by and took them home. I'm not sure if they will visit again or not, but we enjoyed them while they were here!
Sam & Dan worked diligently on the siding on the back of the house today, and it is nearly complete.
Again, disregard the two tone HardiPlank siding. It will get painted!
Sam & Dan worked diligently on the siding on the back of the house today, and it is nearly complete.
Again, disregard the two tone HardiPlank siding. It will get painted!
Thursday, November 1, 2012
Day #81 - More Accomplishments & Two Visitors
Again, it was another day of excellent progress. I received a phone call from Thomas of the Photo Den that he would arrive at 9:30 to do the pre-wire. While I was talking with him, Tony & Jay from Kennedy Fuel arrived to work on all the exhaust systems and gas fireplace.
Dan & Sam from Valerian were also on site all day hanging the last exterior door and working hard on finishing the siding.
By the end of the day, all the exhaust ducts were installed and hooked up for the range hood, dryer, two bathroom exhaust fans and the water heater. Also, the holes were cut and pipe installed for the gas fireplace. The pre-wiring for TV, surround sound, and Internet were finished, and Dan & Sam had made significant progress on the siding.
As a side note, you do not ever know what you will find on a construction site. We have had a couple of visitors that have hung around for 2 days, and we are not sure when/if they will leave. According to Dan & Sam, their names are Stu and Stuie. See their photo below.
These guys are so comfortable that you can walk within 3 or 4 feet of them and they are not frightened. And, they have found a swimming pool that they really like.
We have no idea where they came from, but they have a new temporary home now!
Dan & Sam from Valerian were also on site all day hanging the last exterior door and working hard on finishing the siding.
By the end of the day, all the exhaust ducts were installed and hooked up for the range hood, dryer, two bathroom exhaust fans and the water heater. Also, the holes were cut and pipe installed for the gas fireplace. The pre-wiring for TV, surround sound, and Internet were finished, and Dan & Sam had made significant progress on the siding.
As a side note, you do not ever know what you will find on a construction site. We have had a couple of visitors that have hung around for 2 days, and we are not sure when/if they will leave. According to Dan & Sam, their names are Stu and Stuie. See their photo below.
These guys are so comfortable that you can walk within 3 or 4 feet of them and they are not frightened. And, they have found a swimming pool that they really like.
We have no idea where they came from, but they have a new temporary home now!
Tuesday, October 30, 2012
Day #79 - Lots Going On Inside!
It's another no picture day, but that does not mean nothing is happening! Justin & his framer crew are working hard on the siding. The plumber and electrician have both finished their rough work and it looks very good. I like the fact that Jenn Stever (kitchen/bath/lighting designer) suggested placing the master shower control valve just inside the shower door. That way, I can turn on the water without getting wet.
Thomas from the Photo Den was in this afternoon. He did a walk through discussing the surround sound system and Internet wiring. There is some work that needs done running some conduit for his wires, but that will be handled by the Valerian guys.
Budget Internet will come in tomorrow afternoon and run wiring for the modem and router. Then Thomas will come back Thursday morning and do the surround sound/TV wiring. I am having a high def antenna put in the attic for local channels and then use a Blue Ray player for downloading from the Internet.
Fred Gant, the Energy Trust of Oregon consultant, did a walk through today as he was in the area. He was very pleased to see how things were going. I look forward to his testing to see how well the house scores.
Thomas from the Photo Den was in this afternoon. He did a walk through discussing the surround sound system and Internet wiring. There is some work that needs done running some conduit for his wires, but that will be handled by the Valerian guys.
Budget Internet will come in tomorrow afternoon and run wiring for the modem and router. Then Thomas will come back Thursday morning and do the surround sound/TV wiring. I am having a high def antenna put in the attic for local channels and then use a Blue Ray player for downloading from the Internet.
Fred Gant, the Energy Trust of Oregon consultant, did a walk through today as he was in the area. He was very pleased to see how things were going. I look forward to his testing to see how well the house scores.
Friday, October 26, 2012
Day #75 - Siding & More Going On Inside
We have had quite a bit of rain lately, and the ground at the back of the house is pretty muddy. Thus, the framers have been working on the siding at the front and sides of the house. The front is almost finished with just a bit of cedar shingles to go on at the gable. The photo below gives you a good idea of how the house will look. (Disregard the two colors of HardiePlank siding. That is just primer.)
Work has been going on in the inside also. The pedestal base for the stacked washer/dryer is in, the master bath shower is framed up, and the electricians continue to work on the wiring.
Next week the surround sound system and Internet will be pre-wired. Once the wiring is completed and the house inspected again we can get the insulation in.
Monday, October 22, 2012
Day #71 - More Progress
No photos today as most of the work is going on inside, and it is raining like crazy. But, lots is going on! The duct work is dry walled in. I met with the electrical subcontractor this morning to walk through the house and discuss special needs. They are now running the wiring. The fireplace hearth is roughed in, and the last exterior window is installed.
The landscaper comes by tomorrow morning to discuss his needs for exterior wiring for the sprinkler system and water feature.
I have appointments next week to walk through the house with the Photo Den to discuss surround sound and pre-wiring for Internet and Budget Internet to show them where I want the wiring run from the outside antenna to the entryway closet for the wireless Internet.
The landscaper comes by tomorrow morning to discuss his needs for exterior wiring for the sprinkler system and water feature.
I have appointments next week to walk through the house with the Photo Den to discuss surround sound and pre-wiring for Internet and Budget Internet to show them where I want the wiring run from the outside antenna to the entryway closet for the wireless Internet.
Thursday, October 18, 2012
Day #67 - Lots of Subs on the Job!
I stopped by the house late this afternoon and discovered that three subs had been on the job. The framers were still working diligently on the siding and the finish wood shingles had been installed on the front of the garage. It looks really great!
The plumbers were still on the job when I arrived. When I went inside I saw that the HVAC guys had been there and the ducts were installed. I had no idea they would be 16" in diameter! Wow, are they big!
I am glad to get this picture as they will be enclosed in drywall and not able to be seen.
Today marks a milestone - half way through the timeline to finish the house. Exciting times!
Tuesday, October 16, 2012
Day #65 - Bay Window
Quite a bit was accomplished today. The bay window is installed in the kitchen. The guys did a great job and built a cap over the top of it; something I did not expect. It is just one example of the little things they are adding to make the house special.
The knotty pine tongue and groove ceiling is finished on the patio, and the guys continue working on the siding. They are paying great attention to detail, and quite a bit of thought is going into the finishes.
The good news is that we are hoping that power will finally come to the job site this Friday!
The knotty pine tongue and groove ceiling is finished on the patio, and the guys continue working on the siding. They are paying great attention to detail, and quite a bit of thought is going into the finishes.
The good news is that we are hoping that power will finally come to the job site this Friday!
Monday, October 15, 2012
Day #64 - Duct Work
Justin & his framing crew were back working on the siding, and the sheet rock crew came by and boxed in all the HVAC duct work. This will incorporate the ducts in the house preventing heat loss through ducts that are just run unprotected in the attic or crawl space. The photo is of a section of the duct work. Sorry, but it was the best I could do.
According to the framers, we are to have a nailing inspection tomorrow which will allow the last two windows to be installed.
According to the framers, we are to have a nailing inspection tomorrow which will allow the last two windows to be installed.
Wednesday, October 10, 2012
Day #59 - Siding
We are approaching the half way mark for completion under the contract. The HardiePlank siding started going on today, and the guys made good progress.
No, that's not the final house color, just the primed HardiePlank as it comes from the factory.
The skylight and two windows need installed to make the house totally weather tight. Hopefully that will all happen before Friday night as rain is predicted for the weekend!
Sunday, October 7, 2012
Day #56 - Roofed (Almost)
The roofer was working yesterday, and I decided to stop by today after church to see how it was looking. The roof is almost complete. I understand the skylight in the kitchen will be installed tomorrow (or at least the hole will be cut).
I wanted a roof that had some color to it but would also be reflective during the hot summer days. I think this color meets those two requirements.
I wanted a roof that had some color to it but would also be reflective during the hot summer days. I think this color meets those two requirements.
Thursday, October 4, 2012
Day #53 - Documenting the Bones
Several people have commented on the artistic complexity of the truss work, and I have admired the geometry myself. Thus, I decided to document them before the drywallers came.
The picture below is taken in the living room. The vault is much higher than I anticipated, and it will add a dimension of space to the house.
The next photo was taken outside the house looking into the master bedroom. This vaulted ceiling is not as dramatic as the living room, but will still add an interesting dimension to the room.
The final picture was taken from the front of the house and gives you an idea of the multiple roof lines.
The roofers continue to install shingles, and the framers were working on the skylight in the kitchen today. So work is still progressing!
The picture below is taken in the living room. The vault is much higher than I anticipated, and it will add a dimension of space to the house.
The next photo was taken outside the house looking into the master bedroom. This vaulted ceiling is not as dramatic as the living room, but will still add an interesting dimension to the room.
The final picture was taken from the front of the house and gives you an idea of the multiple roof lines.
The roofers continue to install shingles, and the framers were working on the skylight in the kitchen today. So work is still progressing!
Wednesday, October 3, 2012
Day #52 - Lots Happening
I have not posted for the past few days because there have not been changes that lend themselves well to photographs. However, it is time to bring the blog up to date without photos.
Lots has been happening. Framing continues. Windows are being installed. The plumbers are running water and sewer lines. The HVAC contractor has met with the general contractor to determine the runs for the heating/air conditioning duct work. We have a green tag on electrical so power can be run, and shingles are being installed.
I have finalized the contract for landscaping. (Good grief, can you spend a fortune on that!) And, a few minor changes have been made to the house itself such as upgrading the gas fireplace. I found out that I could get one that is rated at 50% more BTU's for a very small increase in price.
Fortunately, the subs all are working well together.
We will soon be coming to a point where things slow down a bit to seal up the structure to meet the Energy Star rating we are attempting to achieve. All of the cracks and crevices will need to be sealed.
I have a picture in my mind as to how this is to turn out. I just hope reality meets expectations!
Lots has been happening. Framing continues. Windows are being installed. The plumbers are running water and sewer lines. The HVAC contractor has met with the general contractor to determine the runs for the heating/air conditioning duct work. We have a green tag on electrical so power can be run, and shingles are being installed.
I have finalized the contract for landscaping. (Good grief, can you spend a fortune on that!) And, a few minor changes have been made to the house itself such as upgrading the gas fireplace. I found out that I could get one that is rated at 50% more BTU's for a very small increase in price.
Fortunately, the subs all are working well together.
We will soon be coming to a point where things slow down a bit to seal up the structure to meet the Energy Star rating we are attempting to achieve. All of the cracks and crevices will need to be sealed.
I have a picture in my mind as to how this is to turn out. I just hope reality meets expectations!
Wednesday, September 26, 2012
Day #45 - Finished Rollin'
The trusses are all set as of the end of the day. There is still much to do before shingles can go on, but Justin said they are shooting to be finished with their part of the roof by Friday so the roofers can start their work. He admitted that it is an ambitious goal which may not be met.
Tyvek is completely installed, and foam board is starting to go up now.
I have a meeting with the landscaper tomorrow morning to finalize that plan. I like what he did, and the changes will be very modest, primarily in the selection of fruit trees.
I am not sure if the work that will be accomplished the next few days will create enough of a visual change to warrant an update or not. More to come as needed. In the meantime, thanks for following the project!
Tyvek is completely installed, and foam board is starting to go up now.
I have a meeting with the landscaper tomorrow morning to finalize that plan. I like what he did, and the changes will be very modest, primarily in the selection of fruit trees.
I am not sure if the work that will be accomplished the next few days will create enough of a visual change to warrant an update or not. More to come as needed. In the meantime, thanks for following the project!
Tuesday, September 25, 2012
Day #44 - Rolling Trusses!
After six days of stagnation, the trusses arrived. They were three hours late - but they arrived! The crane was working swiftly while the guys set and nailed the trusses.
Not all the trusses were set by the end of the day. There are a few left for the garage, but the house trusses are installed save for the 8 pieces that go on top to form the peak. Plus, the house was wrapped with Tyvek. With the trusses installed, the back wall of the kitchen and master bedroom can be completed. They had to wait on that as those rooms have vaulted ceilings.
Wednesday, September 19, 2012
Day #38 - Still Framing
I stopped by the house on my way to a meeting this AM & the guys were busy framing like crazy. Here is a photo of them setting a beam at the entryway. Heck, I had no idea I was getting a beam, and I don't know if it will remain exposed or not. I'll have to find that out.
I stopped by again tonight, and the garage had been totally framed in and the patio roof line is being worked on.
The guys said that trusses could come Monday.
I stopped by again tonight, and the garage had been totally framed in and the patio roof line is being worked on.
The guys said that trusses could come Monday.
Tuesday, September 18, 2012
Day #37 - Garage!
Yesterday was Monday, and no work was done. A full crew was busy framing when I arrived at 8:30 this morning, and I jokingly asked if everyone enjoyed their 3 day weekend. It did evoke a few chuckles!
I stopped back at the end of the day, and the garage was framed in; so, we are making progress. With luck, we will have trusses delivered by the end of the week - surely by the first of next.
I stopped back at the end of the day, and the garage was framed in; so, we are making progress. With luck, we will have trusses delivered by the end of the week - surely by the first of next.
Thursday, September 13, 2012
Day #32 - Rooms!
The framing is not finished, but the interior studs are up and I saw how all the rooms lay out tonight. I climbed higher up the hill behind the house to take this photo so more of the interior was visible.
That's the good news. The general contractor asked to meet me on the job site early this morning. We discussed how the bay window in the kitchen was to be installed then moved into what was going to happen in the coming days. Rogue Truss is slammed with work, and we are 10 days out for delivery.
Fortunately, there are other things that can be completed, wrapping the outside of the house, installing doors & windows to name but two. Also, the trusses should arrive before our weather changes and it begins to rain. Fingers are crossed on that one!
We will see what progress occurs between now and truss arrival and determine if the progress is worthy of a blog update. Stay tuned and check back!
That's the good news. The general contractor asked to meet me on the job site early this morning. We discussed how the bay window in the kitchen was to be installed then moved into what was going to happen in the coming days. Rogue Truss is slammed with work, and we are 10 days out for delivery.
Fortunately, there are other things that can be completed, wrapping the outside of the house, installing doors & windows to name but two. Also, the trusses should arrive before our weather changes and it begins to rain. Fingers are crossed on that one!
We will see what progress occurs between now and truss arrival and determine if the progress is worthy of a blog update. Stay tuned and check back!
Wednesday, September 12, 2012
Day #31 - Walls!
Framing started today. It will be finished tomorrow or Friday with trusses coming in the following day. We'll see how it goes. But, it is starting to become a house!
Tuesday, September 11, 2012
Day #30 - Wood!
The sub floor was laid today, and I stood on my house for the first time! (I can't say "in" because there are no walls.) Here is the view from the master bath shower.
Things should begin to move rapidly now. Additional building materials are on site for the crew to use in the morning. Here is a photo showing the complete sub floor. Exciting times!
Things should begin to move rapidly now. Additional building materials are on site for the crew to use in the morning. Here is a photo showing the complete sub floor. Exciting times!
Monday, September 10, 2012
Day #29 - Regulatory Delay
I flew to Ohio last Thursday and expected to return to find the sub floor installed. I returned yesterday afternoon and stopped by the job site to find no sub floor and quite a bit of new excavation. It was obvious that work was continuing apace yet something had caused a delay.
I visited the job site this morning and talked with the general contractor. He said that the city inspector had required that the sewer line be moved as it was too close to the well. This required more excavation to bury the new lines.
I stopped by the house again tonight, and the general informed me the city inspector was now happy and that everything would be back filled by the end of the day, and the sub floor was scheduled to be installed tomorrow morning.
I visited the job site this morning and talked with the general contractor. He said that the city inspector had required that the sewer line be moved as it was too close to the well. This required more excavation to bury the new lines.
I stopped by the house again tonight, and the general informed me the city inspector was now happy and that everything would be back filled by the end of the day, and the sub floor was scheduled to be installed tomorrow morning.
Wednesday, September 5, 2012
Day #24 - Floor Trusses
The floor joist were delivered and placed today. The sub floor comes next then it is on to framing! Things will begin to take shape quickly now!
The blue container that you see in the center, far right is the 2 gallon pressure tank for the new variable speed well pump.
The blue container that you see in the center, far right is the 2 gallon pressure tank for the new variable speed well pump.
Subscribe to:
Posts (Atom)
