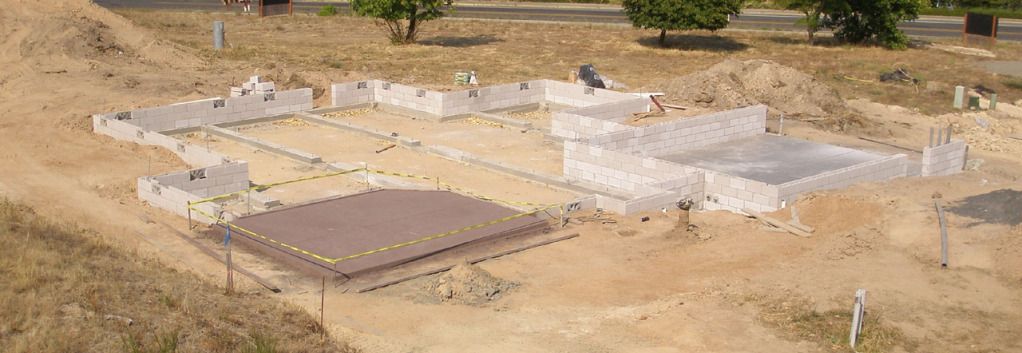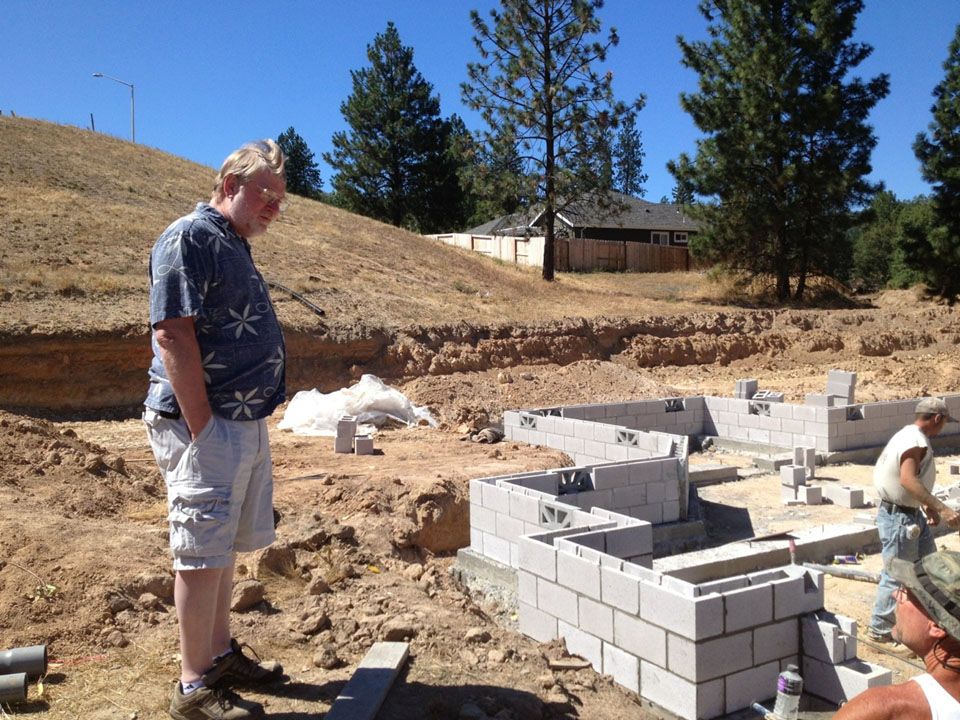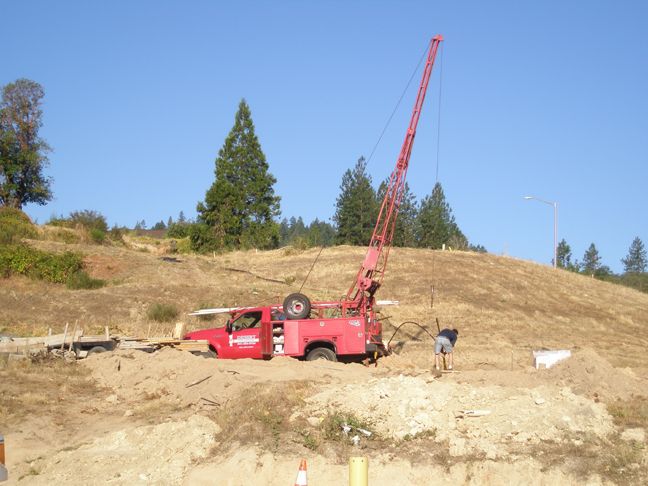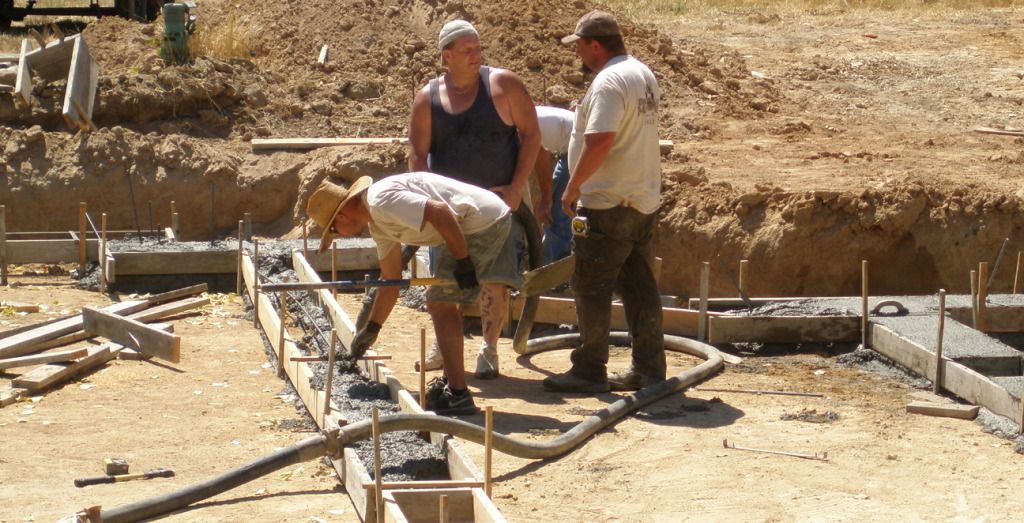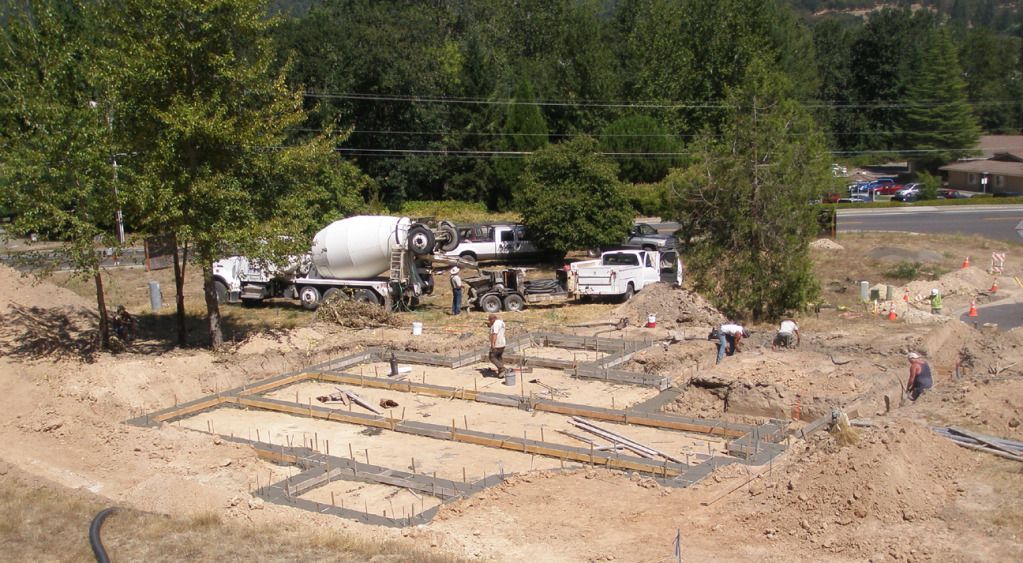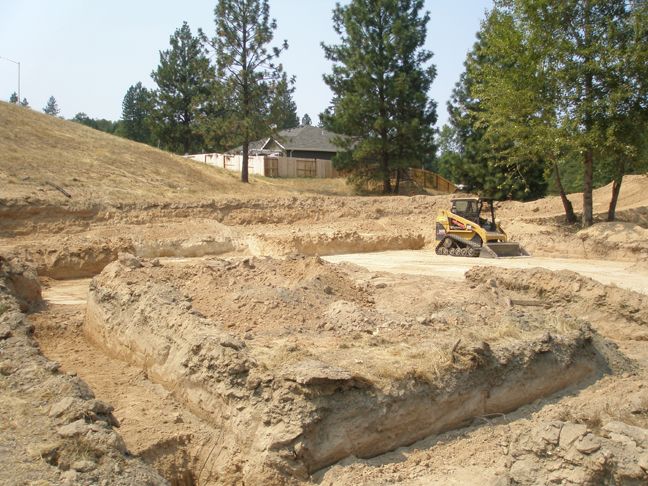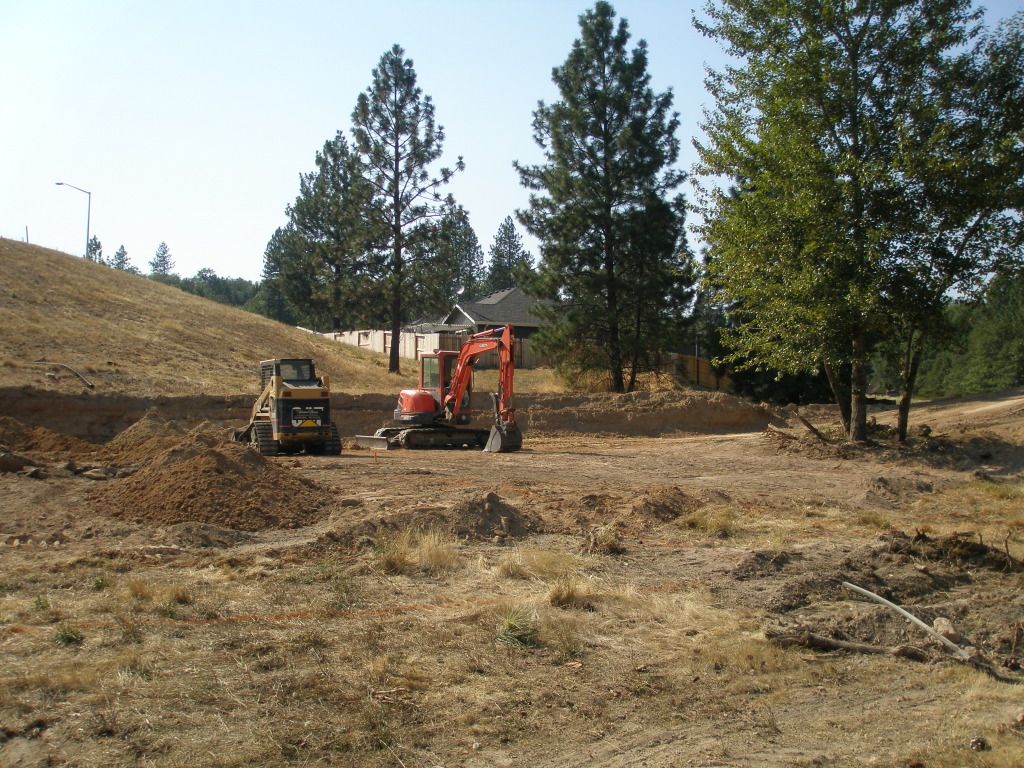Friday, August 31, 2012
Day #19 - Ready to Roll!
The foundation is complete! The block are filled with concrete, the sill plate anchors are in place, and the vent blocks are screened. Monday is Labor Day; so, no work will be completed, but we are ready to install the sub floor beginning Tuesday. YAHOO!
Thursday, August 30, 2012
Day #18 - Foundation Complete
The patio has been poured and stained. While the photo below doesn't give you a view of the pattern, you can see the color I chose.
The city inspector came today and the house passed with flying colors. The foundation joints will be grouted, and it will be finished.
The sub floor will go down Tuesday.
I had a conversation with Barry at Kennedy Fuel. They will ensure there are stubs from the well for the irrigation system and outside faucets. I informed the landscape designer that we were ready for him to measure out the lot and house and begin the design process. He will start that process Wednesday. Kennedy Fuel will also pull the well pump they installed and replace it with the variable speed pump the same day.
Exciting times!
The city inspector came today and the house passed with flying colors. The foundation joints will be grouted, and it will be finished.
The sub floor will go down Tuesday.
I had a conversation with Barry at Kennedy Fuel. They will ensure there are stubs from the well for the irrigation system and outside faucets. I informed the landscape designer that we were ready for him to measure out the lot and house and begin the design process. He will start that process Wednesday. Kennedy Fuel will also pull the well pump they installed and replace it with the variable speed pump the same day.
Exciting times!
Wednesday, August 29, 2012
Day #17 - Concrete
I stopped by the building site today and was pleased to see that I now have a garage floor. Additionally, the guys were setting the forms for the patio. We discussed the pattern and color for the patio (it will be stamped concrete) and came up with a pattern and color that will work well with the house colors.
An employee from Rogue Valley Truss was also on site measuring for trusses. We had a nice conversation, and he said that the house would be a very comfortable home based on the design and construction techniques used.
We should be far enough along in a day or two for updated photos.
An employee from Rogue Valley Truss was also on site measuring for trusses. We had a nice conversation, and he said that the house would be a very comfortable home based on the design and construction techniques used.
We should be far enough along in a day or two for updated photos.
Monday, August 27, 2012
Day #15 - A Good Meeting
I met with Barry from Kennedy Fuel and Allan (General Contractor) at the site this morning. After discussing the uses for the well, Barry felt we would be better off going with the SmartFlo constant pressure system for the well rather than a standard well pump. The system consists of a variable speed well pump, electronic controller to set and control constant water pressure, and a small, 2 gallon pressure tank. The system is much more energy efficient than a standard well pump, and since it is considered a part of the HVAC system qualifies for tax credits that extend into 2016 or can be sold.
We also determined where the water and power lines from the well to the house will enter the house.
Final grading of the garage floor and driveway need to be finished, the block work finished, and the garage floor poured. Framing will start next week at the latest.
We also determined where the water and power lines from the well to the house will enter the house.
Final grading of the garage floor and driveway need to be finished, the block work finished, and the garage floor poured. Framing will start next week at the latest.
Thursday, August 23, 2012
Day #11 - Laying Block
I thought the foundation blocks would be finished today, but such was not the case. Rather, I did not fully comprehend the process. I talked with the masons, and they informed me that the driveway elevation and depth of the garage floor had to be determined and cut before completion of the foundation block. Otherwise, the excavation would simply cover the block that had been laid messing things up. It made a whole lot of sense to me.
The geothermal heating/air conditioning folks will be on site Monday to determine where they will lay pipe for the HVAC system. The garage floor will also be poured soon as I understand it. Progress continues!
(Photo courtesy of Susan Lee Hall)
The geothermal heating/air conditioning folks will be on site Monday to determine where they will lay pipe for the HVAC system. The garage floor will also be poured soon as I understand it. Progress continues!
(Photo courtesy of Susan Lee Hall)
Wednesday, August 22, 2012
Day #10 - Jumped a Big Hurdle
One of the objectives in building this house is to explore methods of energy savings, and I hope to have this house certified as an Oregon Energy Star Phase 3 or (hopefully) 4. The highest rating is a 5, and that requires substantial investment in solar which is beyond my budget.
One of the keys to the Energy Star rating is the selection of the heating/cooling system. The lot has a well on it which I planned to use for geothermal heating and cooling. However, the well must produce a certain number of gallons per minute for this system to be viable.
The company doing the work came out and replaced the well pump today (it was circa 1968 and did not function at all) and did a well flow test. The well produced 5.5 gallons per minute and recovered quickly. Thus, we are a go on geothermal. A big YAHOO Day!
The photo is of the truck pulling the old pipe and well pump.
The mason started laying the foundation block today. It is about half complete and I am hopeful that it will be finished tomorrow. We then need a building inspector to come out and bless everything. After that, framing begins!
One of the keys to the Energy Star rating is the selection of the heating/cooling system. The lot has a well on it which I planned to use for geothermal heating and cooling. However, the well must produce a certain number of gallons per minute for this system to be viable.
The company doing the work came out and replaced the well pump today (it was circa 1968 and did not function at all) and did a well flow test. The well produced 5.5 gallons per minute and recovered quickly. Thus, we are a go on geothermal. A big YAHOO Day!
The photo is of the truck pulling the old pipe and well pump.
The mason started laying the foundation block today. It is about half complete and I am hopeful that it will be finished tomorrow. We then need a building inspector to come out and bless everything. After that, framing begins!
Tuesday, August 21, 2012
Day #9 - Progress!
The lot has not been sitting fallow for the past several days. The rebar was installed, and we had to wait for the city to perform an inspection. The inspection was completed yesterday, and the footers were poured today.
Here is a photo of the footers as they were being finished. This gives you a good idea of the shape of the house.
I anticipate that block will be laid tomorrow.
Wednesday, August 15, 2012
Day #3 - Footers Dug
The pad is cut except for the driveway, and the footers are dug. The concrete forms have been delivered; so, it is time to get insurance in place. That will happen tomorrow. Note, the cottonwood trees have not been removed yet.
Tuesday, August 14, 2012
Day #2 - A Decision
The three trees on the right rear of the lot (see photo below) have been identified as cottonwoods. Based on that fact plus the fact that they would be very close to the corner of the house and would provide no shade to living areas, I decided to have them removed. The guys were working hard digging the footer when I stopped by to see the location of the trees to the house this afternoon. Progress!
Monday, August 13, 2012
Day #1
Construction started today. The pad was cut and leveled and the footer was started to be dug. I had a discussion with the contractor, and we decided to remove a pine tree that was near a cypress to save the cypress. Three trees are in a clump at the back of the lot, and we decided to leave them for now. The photo shows the progress at the end of day 1. The vertical short dirt wall behind the heavy equipment is the back lot line. The three trees we are saving are in the right rear of the photo. The cypress is not visible.
Why a Blog?
Several people have asked me to keep them informed of the new home's progress. I thought the easiest way to do that would be with a blog which contains photos as the project progresses. Thus, we will journey together to the completion of my new home. I hope you enjoy the trip!
Subscribe to:
Posts (Atom)
